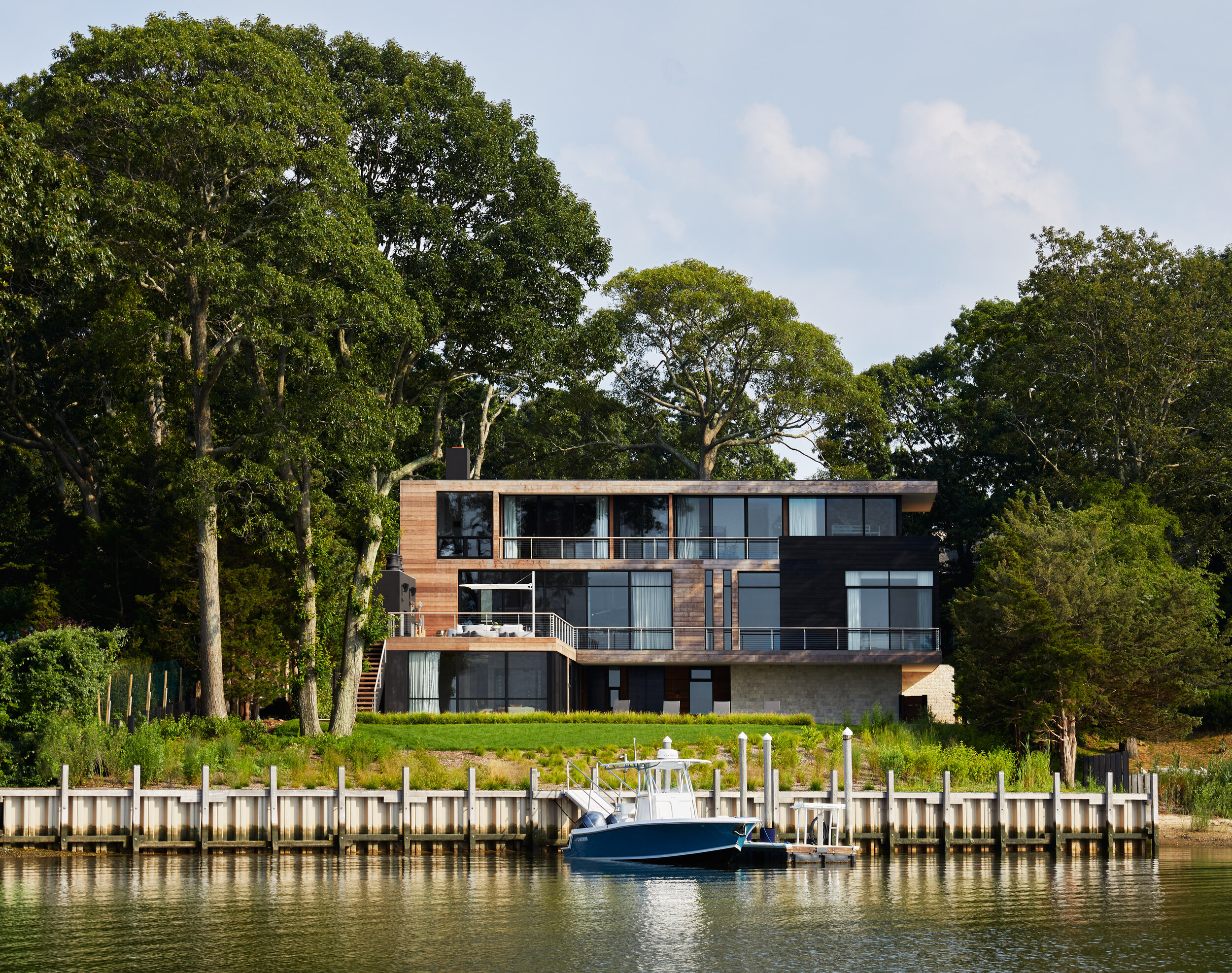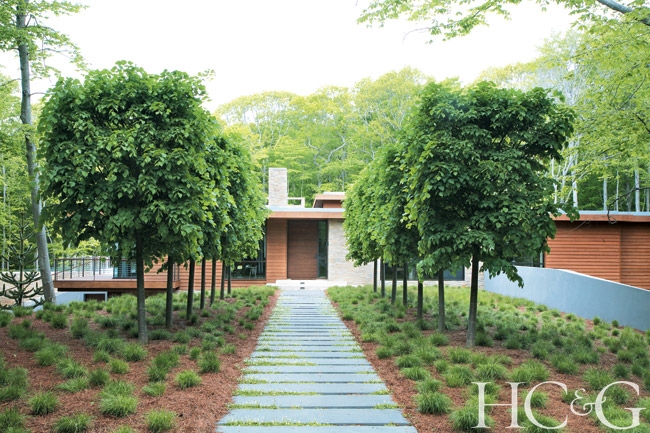Read KOSA partner Luke Ferran’s take on the process of presenting design ideas to clients in the Spring 2021 issue of Business of Home magazine.
Read MoreA Hamptons Home Celebrates Outdoor Living →
Like many of the properties in the vicinity, this Hamptons house is a relaxing retreat for the affluent residents of New York city. Seeking refuge from the hustle and bustle of city life, New York city dwellers flock the Hamptons for its seaside location.
The Hamptons affords a spaciousness that exorbitant property prices and sheer demand in New York fails to provide. As such, this contemporary retreat home celebrates and puts front and center indoor and outdoor living.
Read MoreUncrate Magazine - Sag Harbor 2 →
With its serene waterfront views and impeccable design, the Sag Harbor 2 House is the dream COVID escape. The former weekend retreat became a full-time home after a Tribeca family left the city to slip away from the pandemic. It's situated in a protected cove and constructed from a calming palette of African teak, charred cedar, and limestone. While the home's three stories are all afforded water views, the bedrooms are located on the upper, each with its own balcony. The main living spaces are placed below while a subterranean level with walk-out access to the pool houses a gym, spa, a living room. Floor-to-ceiling glazing throughout and expansive terraces keep interiors connected to the coastal landscape as well as the sunset vistas.
Read More4 International Houses Make the Most of Their Materials →
Cedar treated to shou sugi ban, the Japanese charring technique, and African-teak siding clad the crisp exterior volumes while white-oak flooring, walnut millwork, honed-marble countertops, and steel columns bring low-key luxe to the interiors.
Read MoreBobby’s Bookmarks: Our Favorites That We’ve Been Bookmarking This Week →
A Laid Back Home In Long Island
Rustic Modern is one of our favorite design styles – and it’s never looked better than in this inspiring home designed by Kevin O’Sullivan + Associates. Located in Amagansett on the tip of New York’s Long Island, the space combines rustic wood beams, wide plank flooring, and modern furnishings for a perfect balance of organic and refined. Our favorite space? The laid back media room, with its soothing color palette, modern mix, and perfect comfy sectional.
Read MoreKOS+A Builds Cedar-clad Amagansett Home with Wood Interiors →
Long Island architecture studio Kevin O'Sullivan + Associates has created a house in Amagansett, New York with wood prevalent inside and out to highlight the vernacular architecture in the region. Called Amagansett Beach 3, the family home comprises two gabled wings that are linked by a lower portion whose roofline nestles into their sides.
Cont’d. online
Read MoreArchitect Kevin O'Sullivan Is More Than A Modernist →
Kevin O’Sullivan, the Bridgehampton-based architect with a soft spot for modernism, arrived in New York 23 years ago, slightly by accident.
He had traveled to Singapore from Scotland, his native country, and stayed in Asia for five years. “I wrote down all the places I’d like to live in the world,” Mr. O’Sullivan said. “The one that won was New York. I got on a plane. I didn’t actually know anyone here, or have a job. It was 104 degrees colder than I was used to in Singapore.” Still, he had no trouble finding gainful employment. Within three days of his arrival, Mr. O’Sullivan had a position with the iconic Gwathmey Siegel Kaufman Architects.
Principal Charles Gwathmey, responsible for the 1992 renovation of New York City’s Guggenheim Museum, built the Robert Gwathmey residence in Amagansett in 1965, off Bluff Road. “It was the genesis for those 1980s spec houses that were cubes,” Mr. O’Sullivan said. “But that was the original modern house. It was a very small footprint. It was a weekender. And it’s still standing.” That house continues to loom large in Mr. O’Sullivan’s mind.
Con’t. online..
A Family in Need of Extra Space Transforms a Waterfront Guesthouse →
Most people think of the Hamptons as a summer playground with an itinerant population that’s in by Memorial Day and out by Labor Day—or just visiting for weekends that always seem too short. But increasingly, the Hamptons are catering to a year-round crowd. Former New Yorkers Barrie Glabman and Adam Schwartz, for example, are dedicated full-time East Enders who don’t just live here: They’re up to their organizing and fundraising elbows in local nonprofits, including the Children’s Museum in Bridgehampton and their son’s school.
Before relocating, Glabman worked as a creative director in Manhattan. But after 20 years on the career train, she opted for life as a stay-at-home mom. No longer tied to a desk, she and her husband, who runs his own educational software company, followed their hearts to the beach, starting off in East Hampton. Shortly after the birth of their son, they began to build a dream house on a beachfront lot in Sagaponack.
con’t online…
Plaid Meets Prada When Scottish-Born Architect Kevin O'Sullivan Designs a Home for Art-Loving Clients in Amagansett →
"When we met our clients,” recalls Hamptons-based architect Kevin O’Sullivan, “we had no idea that they had a spectacular collection of modern art.” And his clients had no idea that the man they were trusting to design their four-bedroom home had once been accepted to pursue painting and sculpture at the prestigious Edinburgh College of Art in his native Scotland.
O’Sullivan met his clients in 2010, when he and his husband, businessman Jim Thomas, briefly put their 10,000-square-foot Amagansett home, which O’Sullivan designed, on the market. “She came in with her husband,” the architect recalls, “completely glamorous, dressed all in Prada. We just called her the Prada Lady after that.” Two years after the men had taken the house off the market, the Prada Lady and her husband offered to buy it, but the couple had already agreed to sell the sprawling modern home to someone who knocked on the door and made an offer they couldn’t refuse. “So I said, ‘Why don’t you let me design a house for you?’” O’Sullivan recalls. He knew just the place for it, a two-acre plot right around the corner.
Working with colleagues Luke Ferran, an architect originally from Southampton, and Anastasia Ovtchinnikova, an interior designer who was born in Saint Petersburg, Russia, O’Sullivan began creating a site plan for the house, slated for the top of a knoll. “I love a hilly location,” O’Sullivan says. “It makes it easier to cut up the volumes of a house and avoid that monster McMansion look.” Known for bringing the outdoors into his projects, he also considered the surrounding landscape, which includes 420 acres of adjacent reserve. “In the Hamptons, outdoor rooms are a way of life. It’s something I got very accustomed to while I was working in Asia after university.”
O’Sullivan made deft use of materials to minimize the transitions between the various volumes. “The pool deck and the floor of the adjacent interior rooms are both travertine,” he explains, noting that it’s his favorite flooring, in this case “filled for the interior and unfilled for the exterior, which makes it less slippery underfoot.”
con’t. online..






