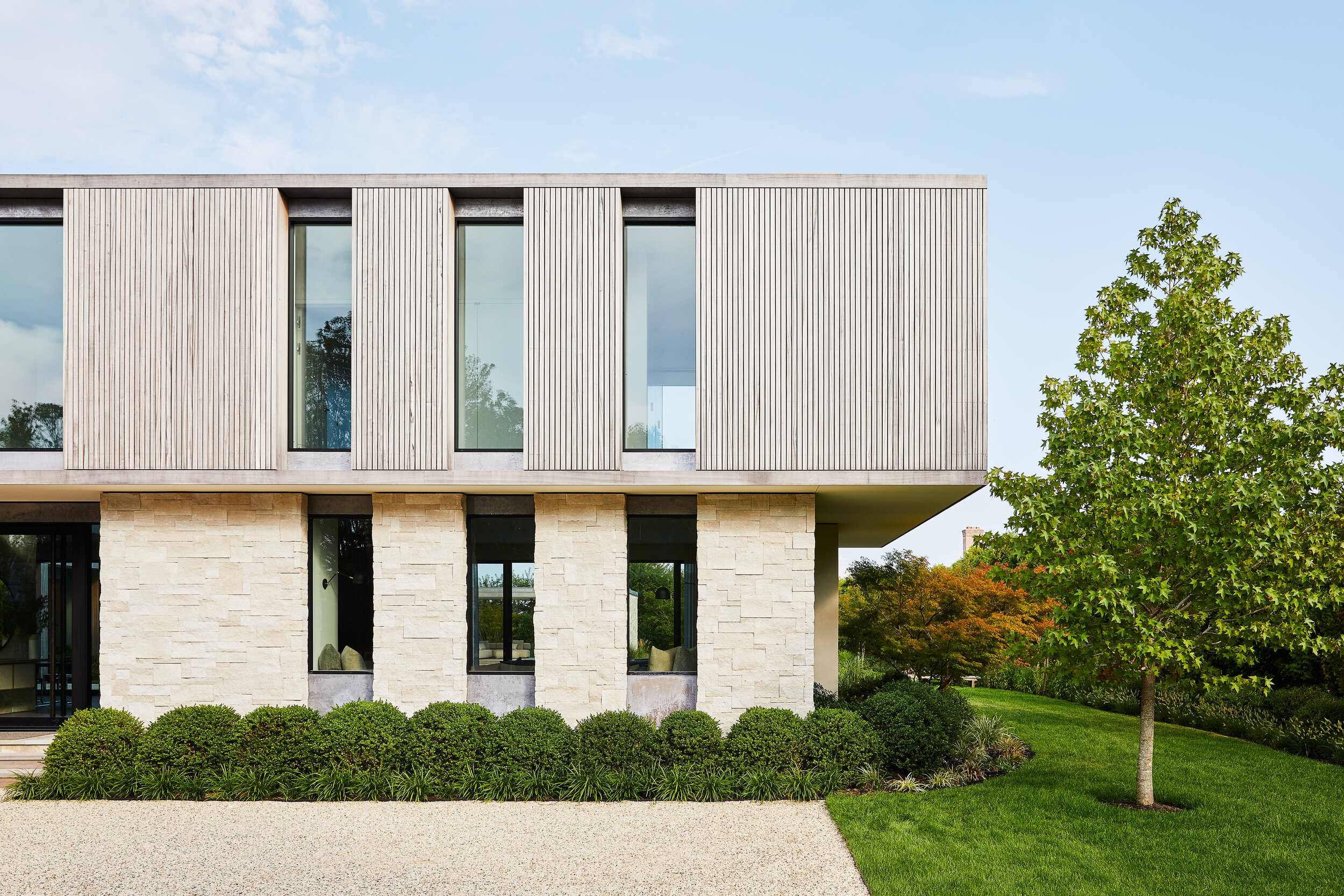Bridgehampton 1
KOS+A Project Team:
Kevin O’Sullivan, Luke Ferran, + Jorge Gomez
Home built by White Oak Builders
Kitchen by Henrybuilt
Landscape design and installation by Verderber
Photography by Read McKendree
Entrance to main house via planted forecourt. Indiana limestone walls an mahogany rain screen with deep-set Fleetwood windows with zinc detailing. View through to pool and pool house.
Detail view of front of house with Indiana limestone walls an mahogany rain screen with deep-set Fleetwood windows with zinc detailing.
African mahogany rain screen detail with stucco soffit.
View over patio and swimming pool to master suite with glass breezeway and Indiana limestone wall.
View over swimming pool and hot tub spa to pool cabana.
Clear American walnut kitchen by Henrybuilt with Ceasarstone countertop and Miele appliances. Pendant lights by Allied Maker.
Double-height entry hall with indoor/outdoor limestone wall and ebonized white oak floor.
Stair to second floor enclosed by custom mahogany wood slats.
Den with clear American walnut wall panels and custom bookcase.
Master bathroom with sand-blasted absolute black granite pavers and painted wall paneling. Stand-alone tub with floor-mounted Dornbracht tub filler.
Rear yard view across swimming pool and outdoor kitchen/bbq area. House has African mahogany rain screen siding with Indiana limestone and zinc details.
Would you like to hear more about this home? Costs, square footage, timing, etc? Add your email below and we’ll fill you in on all the details.











